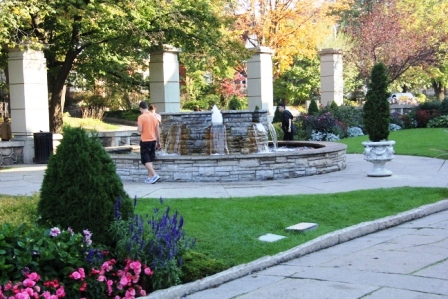
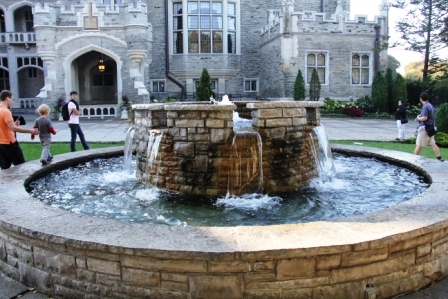
October 9, 2011 - Casa Loma
Pictures from Casa Loma:

Fountain in front of Casa Loma. Casa Loma was a large manion/castle that Sir Henry Pellatt started in 1911 and never quite finished. It contains 98 rooms and is the largest residence in Canada. The city of Toronto seized it in 1933 for back taxes.
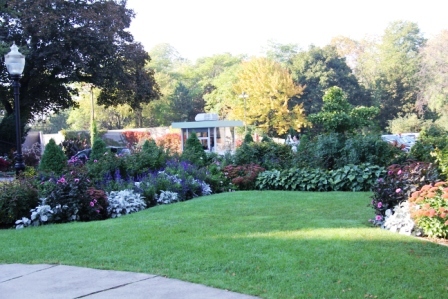
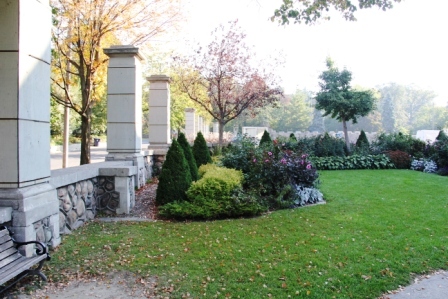
Some of the landscaping out front.
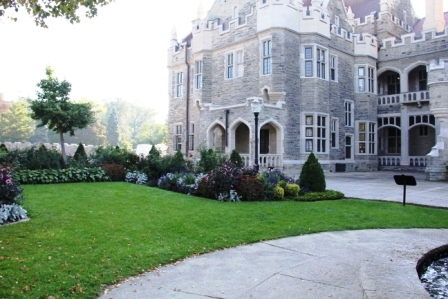
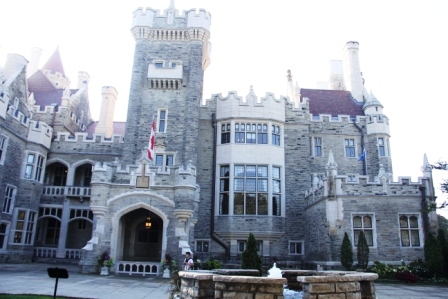
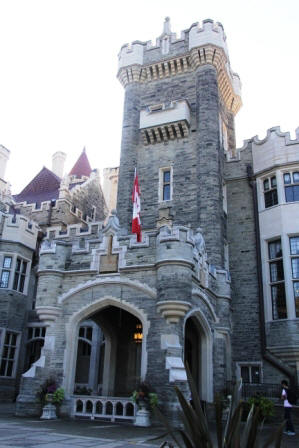
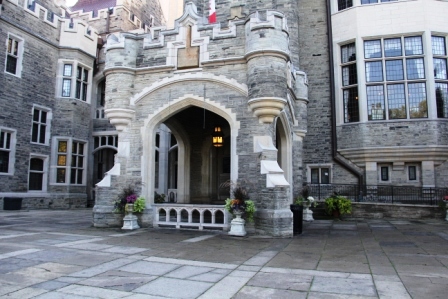
Front exterior of Casa Loma.
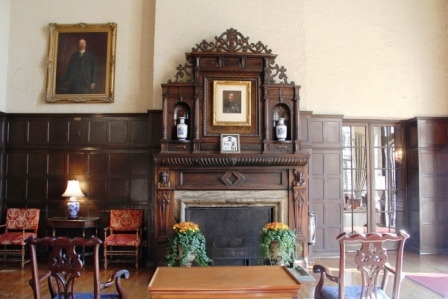
The Great Hall after entering the front door. Views of it from the second floor are further down.
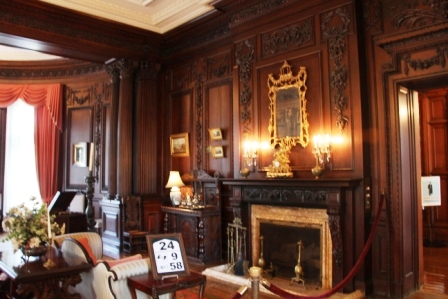
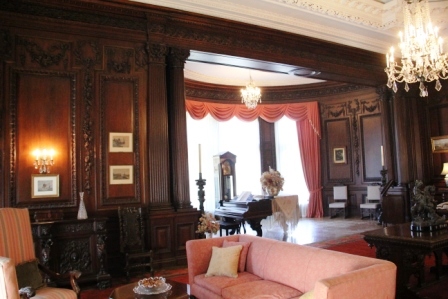
One of the rooms on the lower floor.
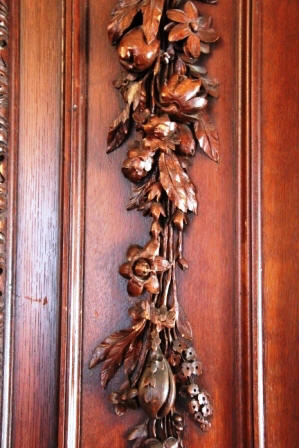
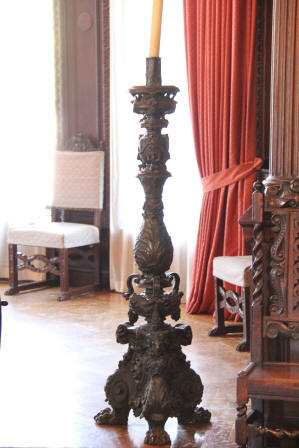
Some of the detailed carving in Casa Loma.
Another room on the lower floor. Notice the small cannon.
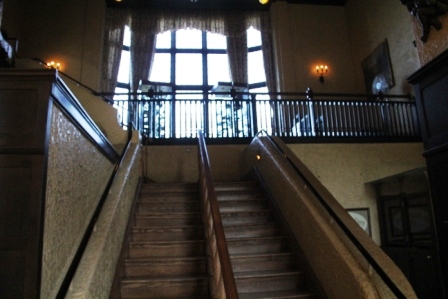
Main stairway and the ceiling of the Great Hall.
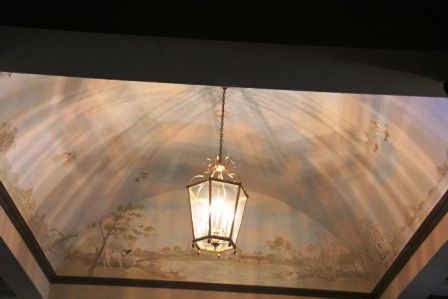
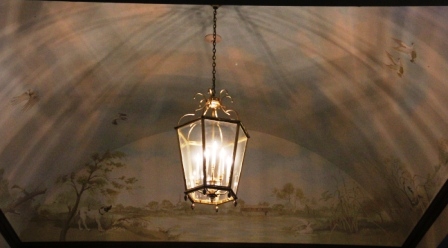
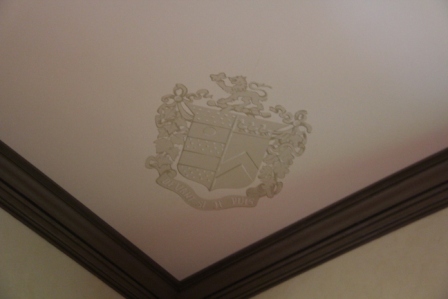
Some of the detail work in the ball room.
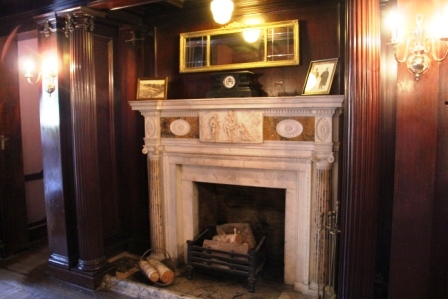
More details on the lower floor.
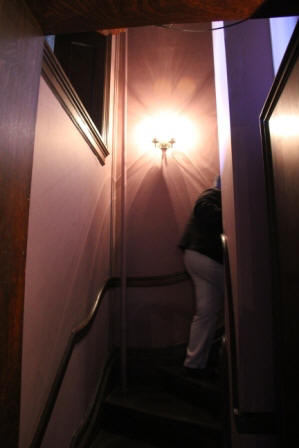
One of the hidden stairways that the servants used.
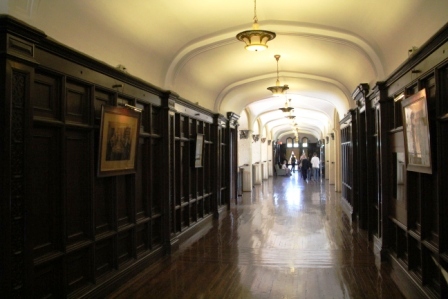
Main hallway on the second floor.
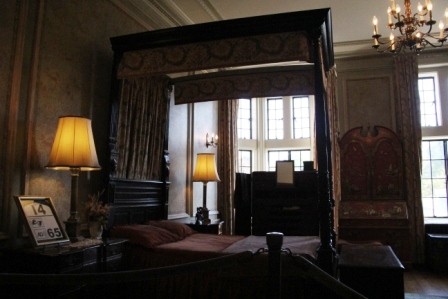
One of the bedrroms on the second floor.
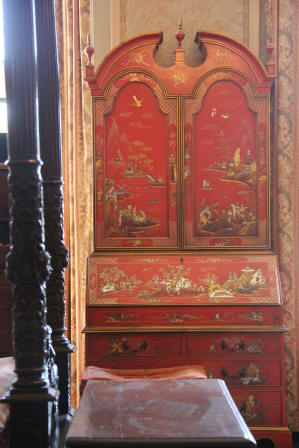
Cabinet and bathroom for that bedroom.
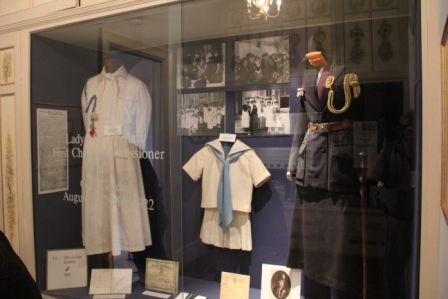
Various displays throughout the house on activities that the Pellatt's were involved in.
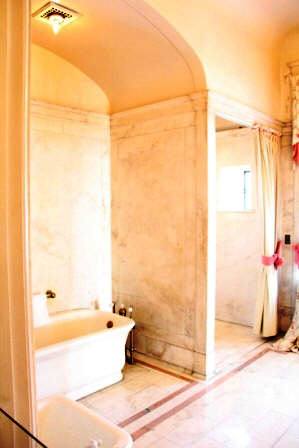
Another bathroom on the second floor. This is the one attached to Lady Pellatt's bedroom.
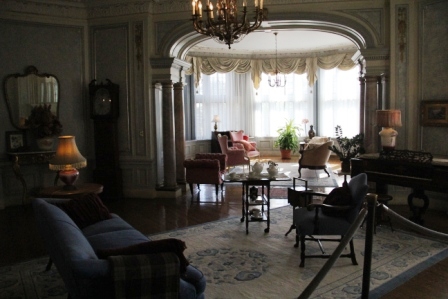
Lady Pellatt's bedroom.
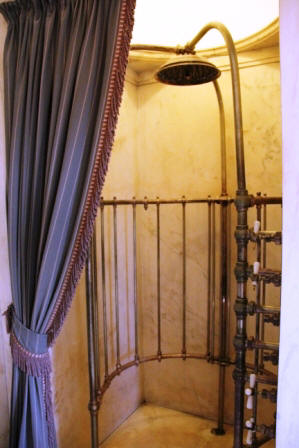
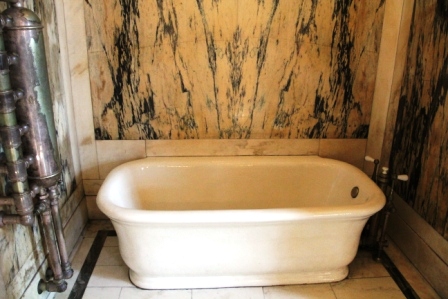
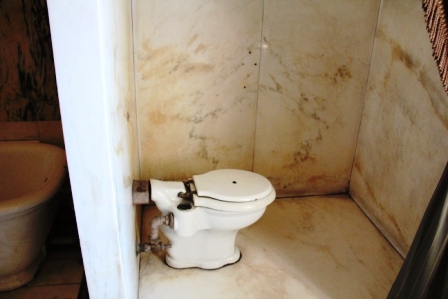
Sir Pellatt's bathroom.
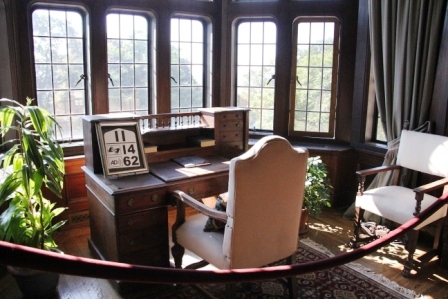
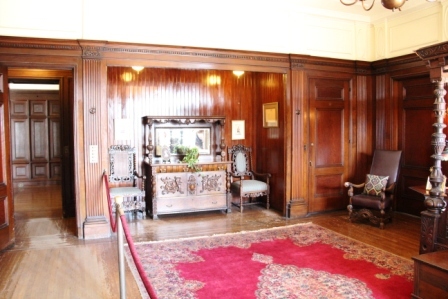
Sir Pellatt's bedroom complete with another cannon at the foot of the bed.
The light switches for the master bedroom.
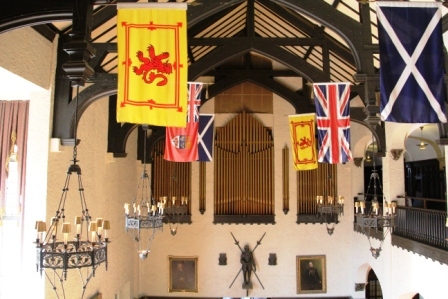
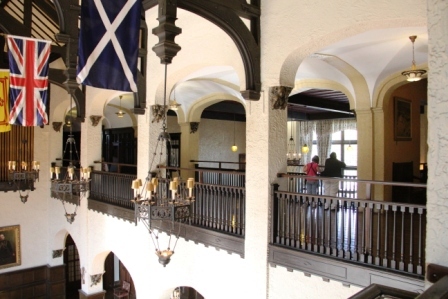
The Great Hall from the second floor. Looking from the balcony of the master bedroom.
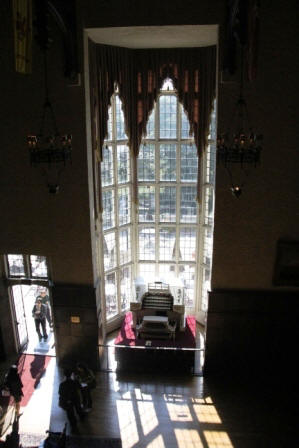
Looking down at the Great Hall (left) and the main stairway (right) from the balcony of the main hallway.
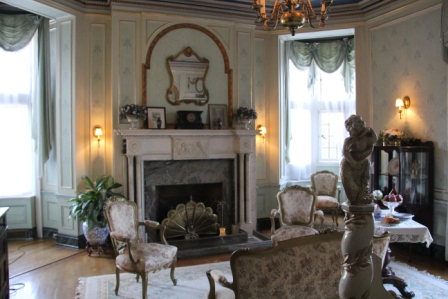
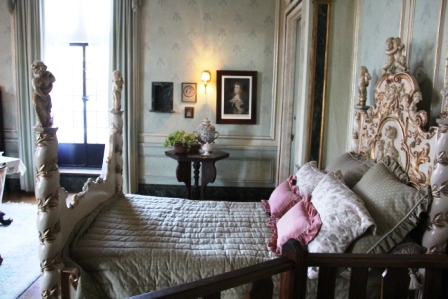
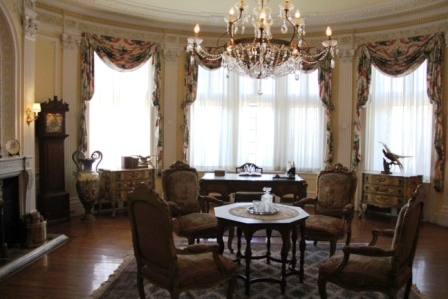
One of the guest bedrooms.
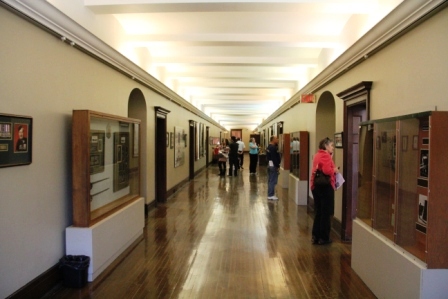
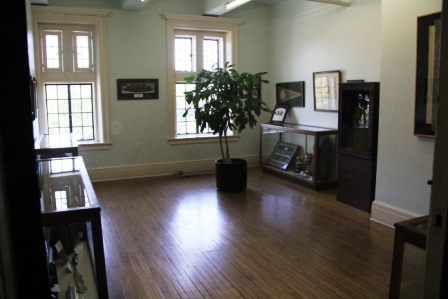
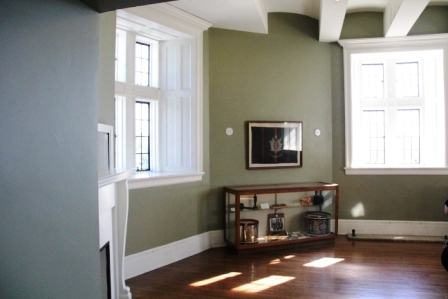
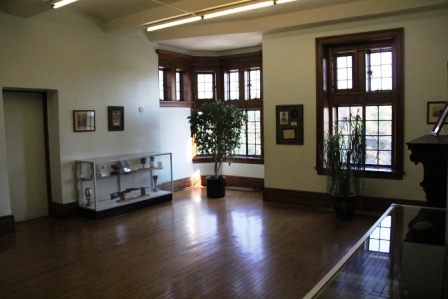
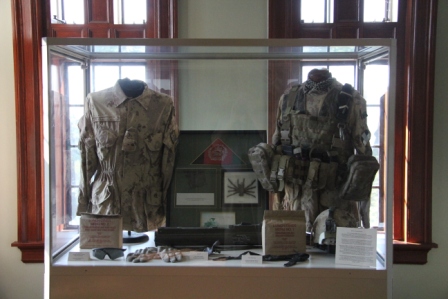
Third floor exhibits. This floor was part of what was never completed by Sir Pellatt due to the depression era.
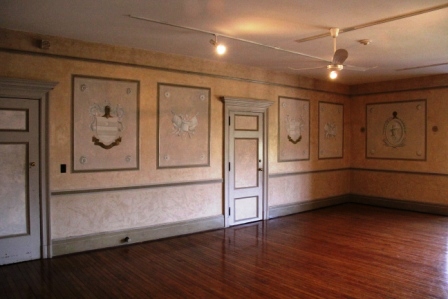
Large room of the third floor.
Office area on the third floor.
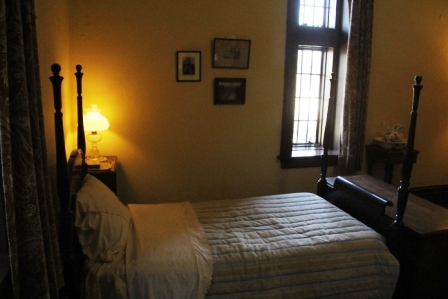
One of the servant's quarters hidden away off of a small stairway.
Another stairway goes upstairs to another small servant's quarter.
Dining area on the first floor.
Atrium area where they were serving a brunch that morning.
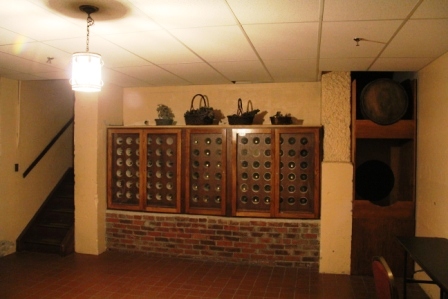
Wine cellar in the basement.
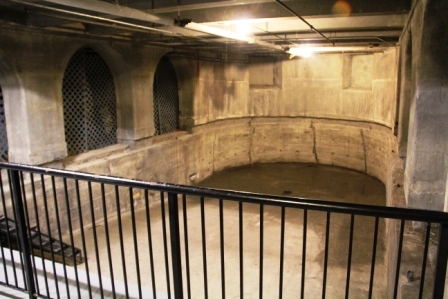
Unfinished indoor pool in the basement.
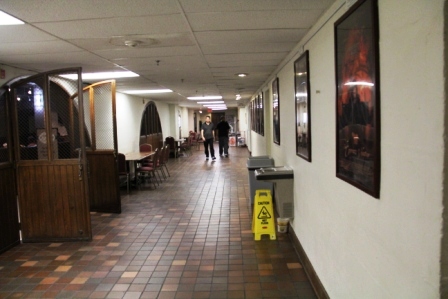
The hall area in the basement. There is a cafe off to the left and public bathrooms to the right. The men's room had the entrance to an old safe.
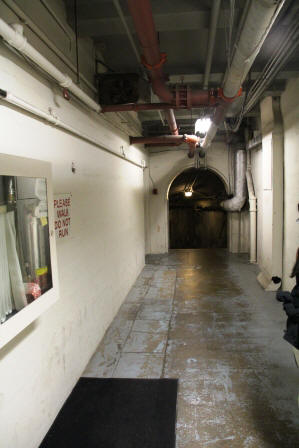
A tunnel runs from the basement under the public street to the stables and garden shed on the other side of the street.
The heating system is found in the tunnel under the street so that fuel could easily be pumped into a tank.
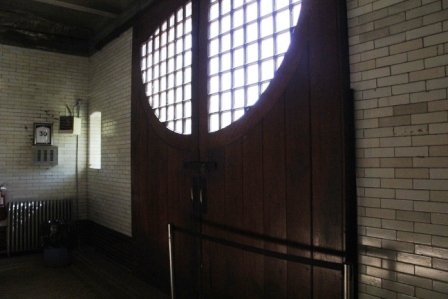
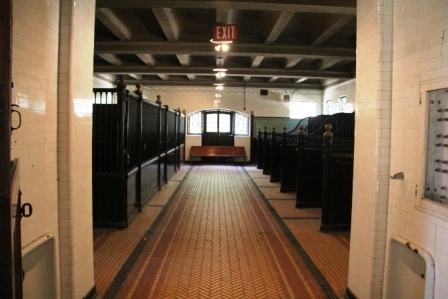
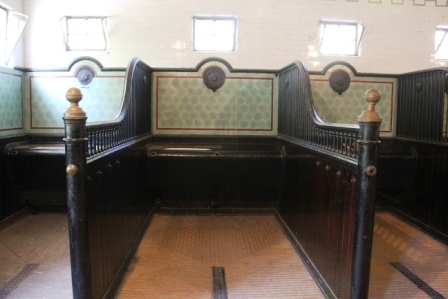
The stables for the horses.
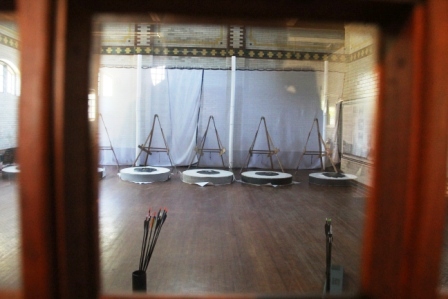
A back room contained an archery range.
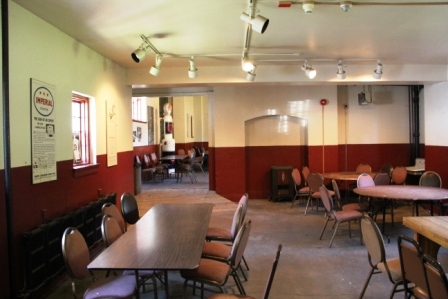
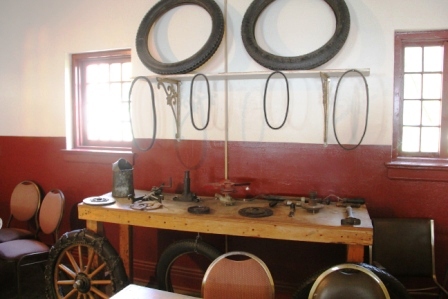
Garage area attached to the stables. Large map of the surrounding area of the Great Lakes from the 1920's provides all the roads at that time.
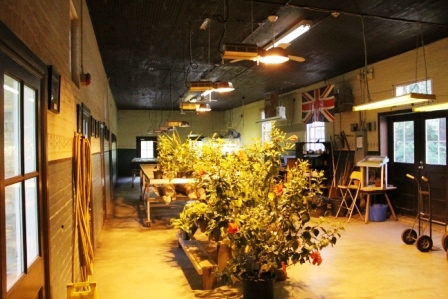
Garden shed accessed from another exit of the tunnel.
This map was located in the Garden shed.
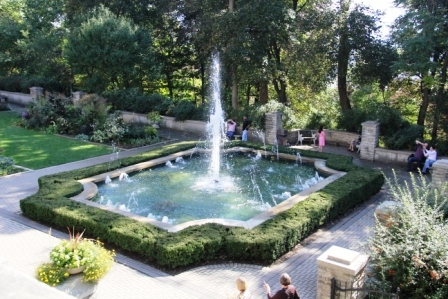
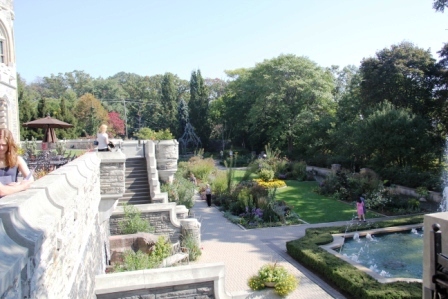
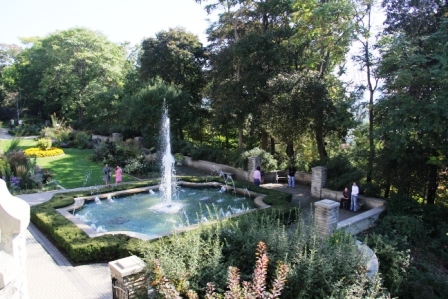
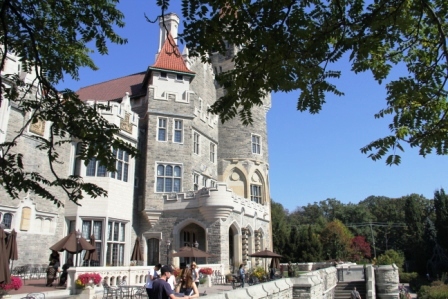
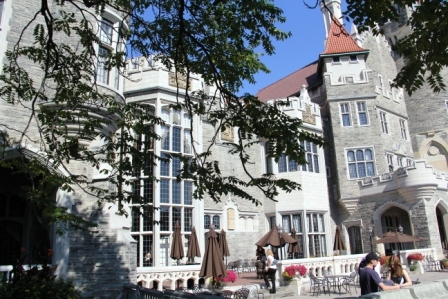
The garden and exterior in back of the house.
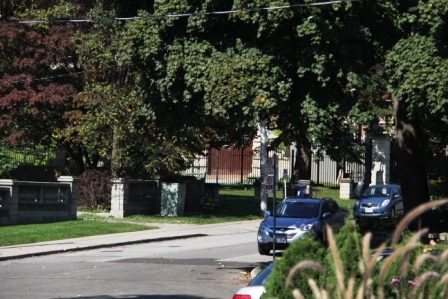
Now that we know what to look for, we can see the stables from the front yard as we left the house.
Contact Information |
|
10318 Sagegate Dr., Houston, TX 77089 http://www.matthewbeard.com Email addresses (select one): Copyright notice: Information contain on this site is the property of the owner and must not be used without written permission. Please utilize the above contact information for information. |
This site was last updated 11/24/11